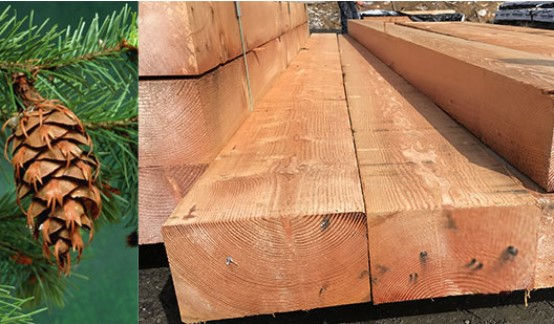
SECOND LIFE
FOR THE TREE
In a handcrafted timber frame
It's important that a woodworker holds a deep level of respect for the trees they harvest. At Settlement Post & Beam we only use suppliers who can promise us mature timbers from sustainable forests. Every tree fell for a Settlement Post & Beam structure has lived a full first life and is now realizing its second life in a hand crafted timber frame.
All our woodchips are donated to local horse farms for bedding and wood scraps are free for local carvers and woodworkers.

SECOND LIFE
FOR THE TREE
In a handcrafted timber frame
It's important that a woodworker holds a deep level of respect for the trees they harvest. At Settlement Post & Beam we only use suppliers who can promise us mature timbers from sustainable forests. Every tree fell for a Settlement Post & Beam structure has lived a full first life and is now realizing its second life in a hand crafted timber frame.
All our woodchips are donated to local horse farms for bedding and wood scraps are free for local carvers and woodworkers.

SECOND LIFE
FOR THE TREE
In a handcrafted timber frame
It's important that a woodworker holds a deep level of respect for the trees they harvest. At Settlement Post & Beam we only use suppliers who can promise us mature timbers from sustainable forests. Every tree fell for a Settlement Post & Beam structure has lived a full first life and is now realizing its second life in a hand crafted timber frame.
All our woodchips are donated to local horse farms for bedding and wood scraps are free for local carvers and woodworkers.
Bedrooms
3
Bathrooms
2.5
Floors
2
Living Space
2024
1st Floor
1064
2nd Floor
960
Basement
Optional Walkout
Garage
Optional
28' x 38' dutch saltbox - 2024 sf - 3 bedroom - 2.5 bath. The Huntington is a classic Dutch saltbox design with a spacious open concept main floor. The 2nd floor boasts a master suite, 2 additional bedrooms along with a full bath. Add a finished basement to expand the living space to accommodate more family and friends.


OUR PROCESS IS EASY.
Select. Customize. Build.
We strive to keep the process simple. Our predesigned timber frame packages simplify the design process by providing a starting point. We can build the design "as is" or you can choose to customize the plan alongside one of our design partners. Either way, you'll end up with a beautiful timber frame to meet the needs of your frontier.
Our price includes:
-
Structural timber frame drawings (engineers seal can be provided)
-
Timber frame installation manual and exploded assembly drawings
-
Your choice of Eastern White Pine, Douglas Fir, White Oak timbers
-
Precision cut mortise and tenon joinery, milled on our state of the art timber processing CNC
-
Timbers are planed smooth, sanded, and ready for finish
-
Pegs, structural screws, and all other wood to wood connectors
-
Custom steel knife plates for post to concrete connection
-
Trucking to your jobsite
-
Optional installation price- Our crew follows the tractor trailer to your site and erects the frame























