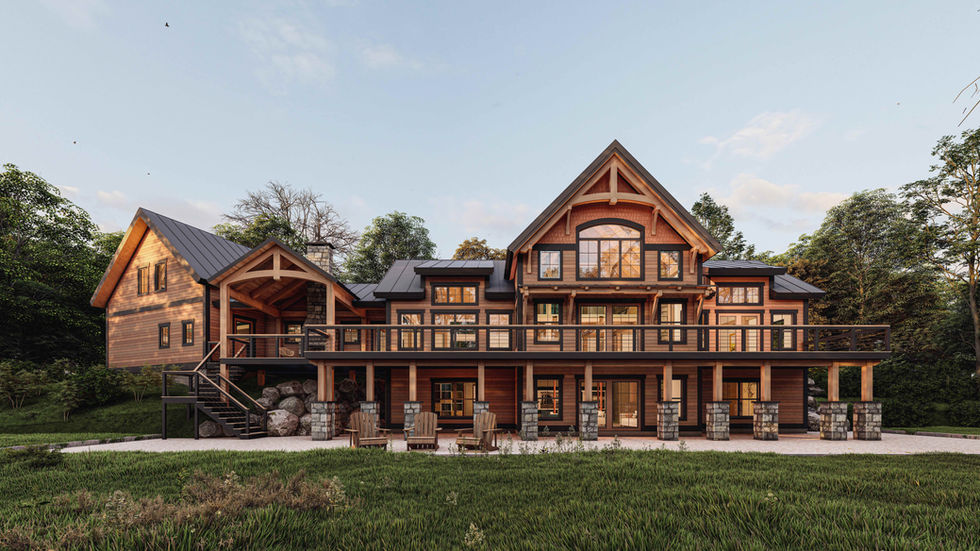
SECOND LIFE
FOR THE TREE
In a handcrafted timber frame
It's important that a woodworker holds a deep level of respect for the trees they harvest. At Settlement Post & Beam we only use suppliers who can promise us mature timbers from sustainable forests. Every tree fell for a Settlement Post & Beam structure has lived a full first life and is now realizing its second life in a hand crafted timber frame.
All our woodchips are donated to local horse farms for bedding and wood scraps are free for local carvers and woodworkers.

SECOND LIFE
FOR THE TREE
In a handcrafted timber frame
It's important that a woodworker holds a deep level of respect for the trees they harvest. At Settlement Post & Beam we only use suppliers who can promise us mature timbers from sustainable forests. Every tree fell for a Settlement Post & Beam structure has lived a full first life and is now realizing its second life in a hand crafted timber frame.
All our woodchips are donated to local horse farms for bedding and wood scraps are free for local carvers and woodworkers.

SECOND LIFE
FOR THE TREE
In a handcrafted timber frame
It's important that a woodworker holds a deep level of respect for the trees they harvest. At Settlement Post & Beam we only use suppliers who can promise us mature timbers from sustainable forests. Every tree fell for a Settlement Post & Beam structure has lived a full first life and is now realizing its second life in a hand crafted timber frame.
All our woodchips are donated to local horse farms for bedding and wood scraps are free for local carvers and woodworkers.
Bedrooms
3
Bathrooms
2.5
Floors
1.5
Living Space
1870
1st Floor
1548
2nd Floor
322
Basement
Walkout +1548 SF
Garage
Optional
22' x 34' cape w/ 24' x 20' & 16' wings - 1870 s.f. - 3 bedrooms - 2.5 bath. The Stowe is perhaps our most popular timber frame house plan. This plan lives big; the main level has a spacious master suite wing with his/hers walk in closets and a beautiful cathedral great room sitting area. A 322 SF loft above the entryway can be configured to suit your needs. On a sloped lot, a walk out basement adds 2 bedrooms, a full bath, den and kitchenette. We've often build this plan for small families and as income properties in tourist destinations. Note: Stowe as shown in renderings is customized with a walkout basement, rear elevation covered pavilion and attached 2 car garage.


OUR PROCESS IS EASY.
Select. Customize. Build.
We strive to keep the process simple. Our predesigned timber frame packages simplify the design process by providing a starting point. We can build the design "as is" or you can choose to customize the plan alongside one of our design partners. Either way, you'll end up with a beautiful timber frame to meet the needs of your frontier.
Our price includes:
-
Structural timber frame drawings (engineers seal can be provided)
-
Timber frame installation manual and exploded assembly drawings
-
Your choice of Eastern White Pine, Douglas Fir, White Oak timbers
-
Precision cut mortise and tenon joinery, milled on our state of the art timber processing CNC
-
Timbers are planed smooth, sanded, and ready for finish
-
Pegs, structural screws, and all other wood to wood connectors
-
Custom steel knife plates for post to concrete connection
-
Trucking to your jobsite
-
Optional installation price- Our crew follows the tractor trailer to your site and erects the frame








